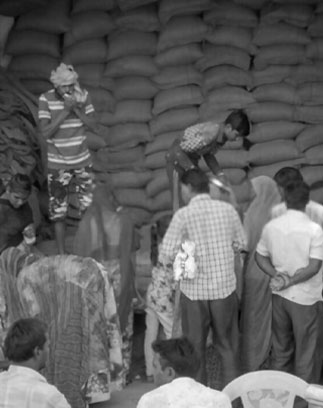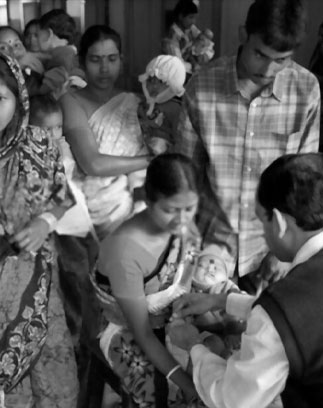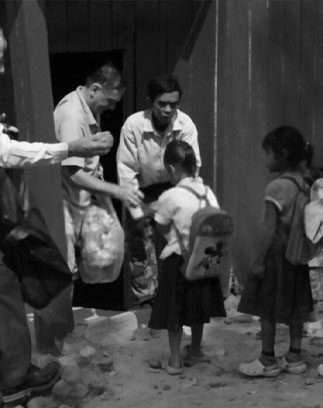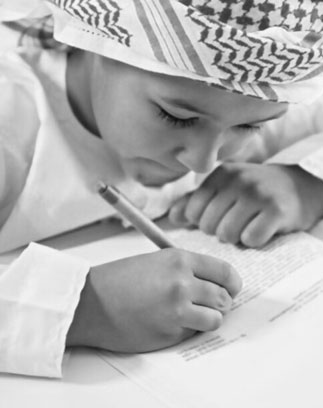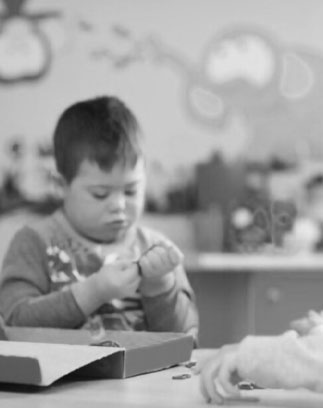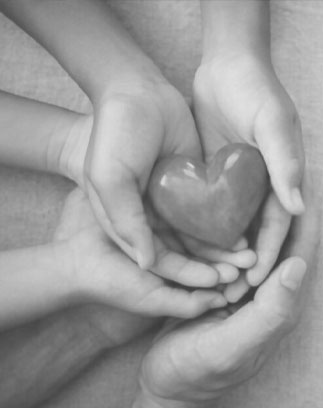Building Infrastructure Planning
The 37 cents of prime land acquired in the heart of city surrounded by residential buildings, easily accessible for all purpose, rectangular land scape facing S.L. Mathais Road of Attavara village.
Epicenter Building will be basically designed with combination of both commercial and charitable purpose to suit operational requirements.
In accordance with Government Authorities allowed construction area will be approximate 55,000 sq. ft. Therefore it is intended to have building consisting of Ground plus Six floors with Two basement floors covering maximum landscape.



















